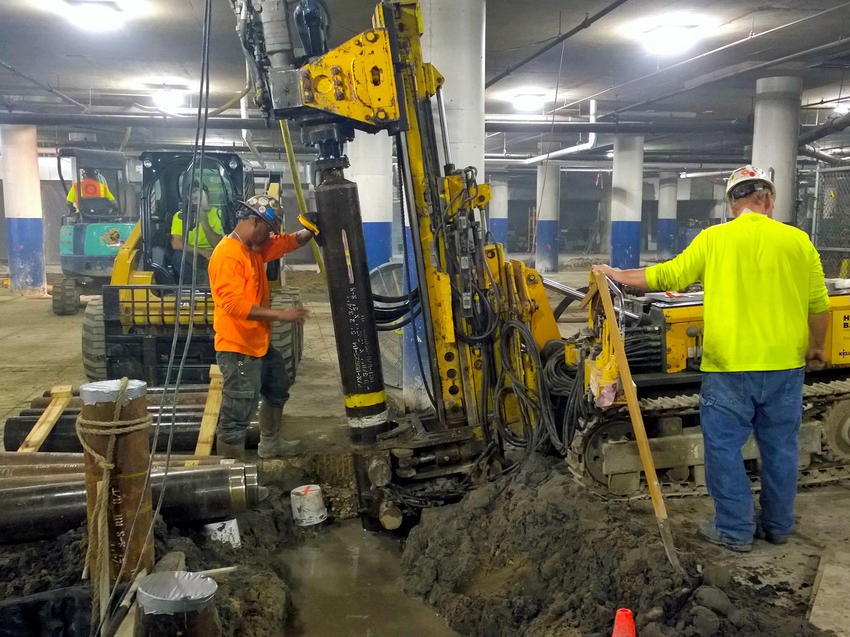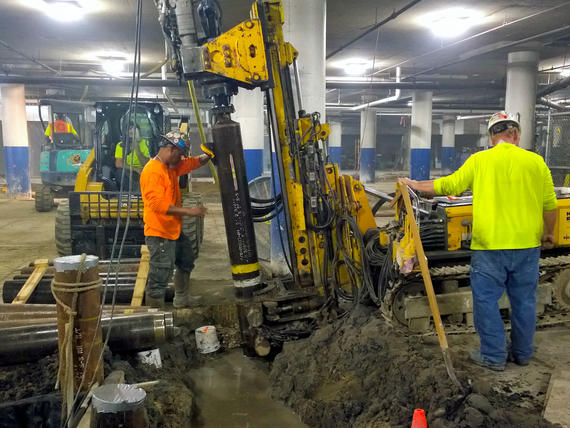Keller’s optimized foundation design resulted in the most cost-effective solution while also allowing differing pile operations to run concurrently, streamlining the foundation installation schedule.

The project
A new flagship retail store was to be incorporated into an existing building on Chicago’s Riverfront Plaza along the heavily-trafficked Michigan Avenue. Soil conditions consisted of approximately 10 ft of urban fill over soft clay and hardpan, with bedrock encountered at 100 ft below street grade.
The challenge
The owner’s primary challenge was successfully integrating the new store into the existing building. The drilled shaft foundation system required upgrading to adequately support the increased structural loading. To accomplish this, the upgrade work needed to be performed within the building’s below-grade parking structure. Also, the overall project schedule was limited within a time frame that would allow the store to showcase new products.
The solution
Keller installed 47, 4-in.-diameter hydraulically jacked micropiles to support the additional construction loads and 55, 9 to 9.625-in. drilled micropiles beneath the two main support columns. Both underpinning operations were conducted concurrently, which enhanced the overall foundation schedule.
