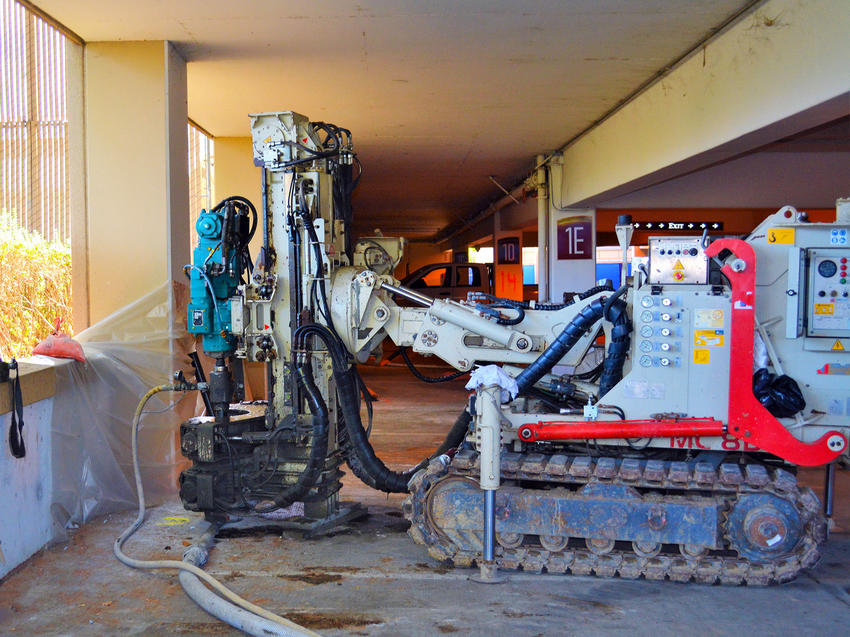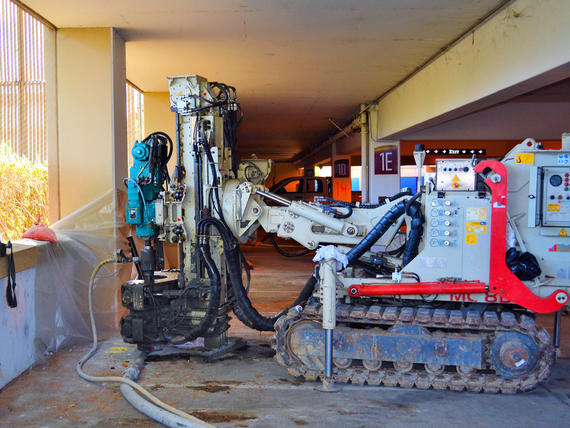Keller successfully completed the micropile installation two weeks ahead of schedule, allowing the main contractor early access to begin the next phase of the parking structure retrofit.

The project
As part of a $170 million expansion of the Pala Casino Spa & Resort, the owner initiated retrofitting of an existing four-story parking garage to add three new superstructure parking levels. The geotechnical profile revealed the presence of gravel, cobbles, boulders, and a layer of indurated siltstone beneath the structure.
The challenge
The existing pile caps did not have adequate capacity to support the additional building loads. The foundation upgrades needed to be accomplished by drilling through the challenging subsurface conditions within the limits of the parking structure where overhead clearances ranged from 8.5 to 10.75 ft. The opening of the completed parking structure was scheduled to coincide with the opening of new pools and an outdoor entertainment area, meaning a firm eight-month overall construction schedule.
The solution
Keller designed and installed a system of over 240, 7-in.-diameter micropiles in both battered and vertical configurations to provide the required capacity for the existing pile caps. The micropiles ranged from 25-35 ft in length and were designed for an allowable compression load of 125 kips. Installation was completed two weeks ahead of the 13-week schedule, allowing the general contractor early access to begin the next phase of the project.
